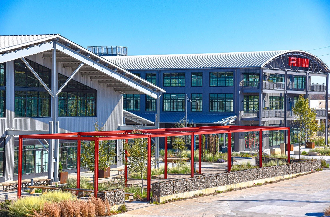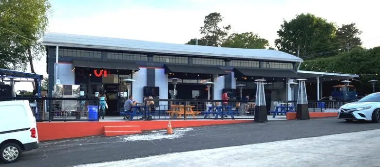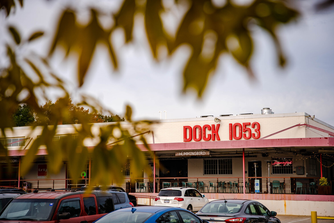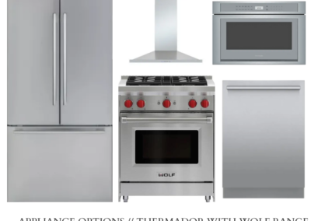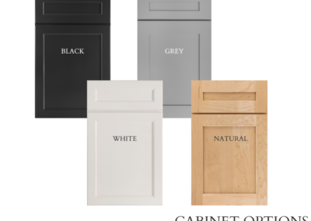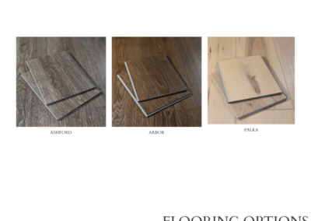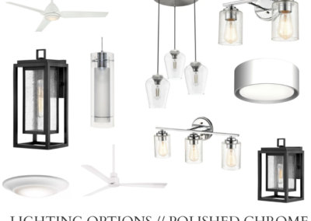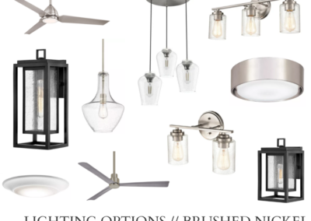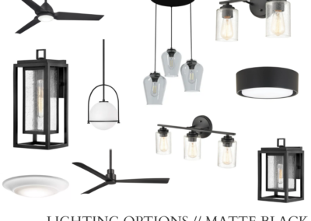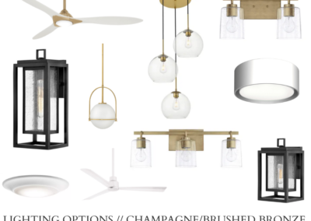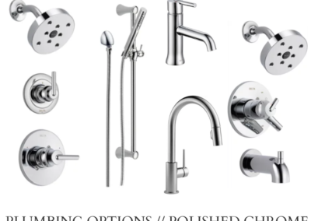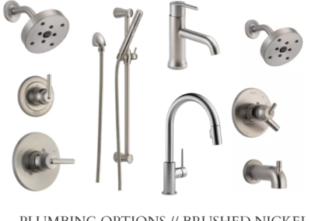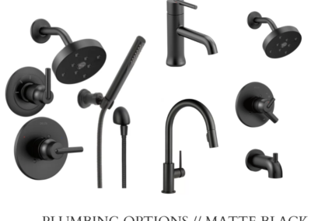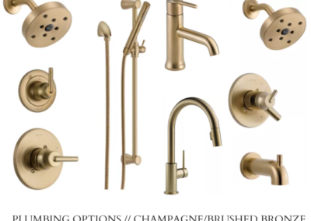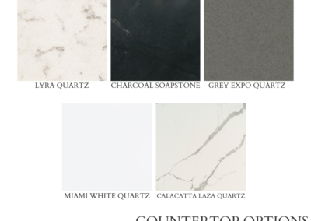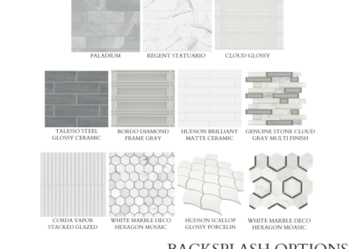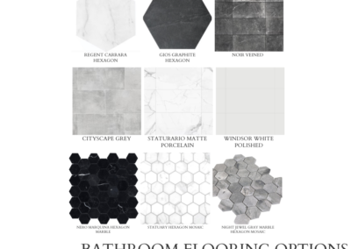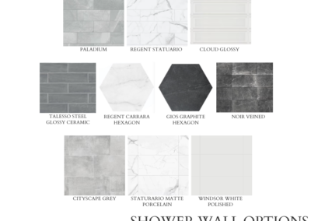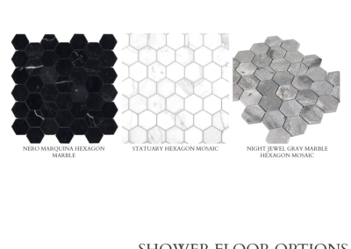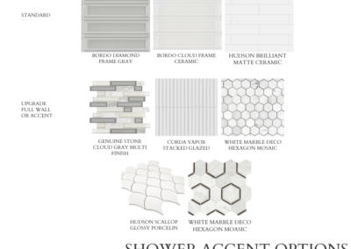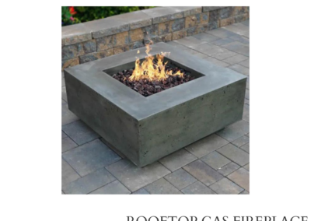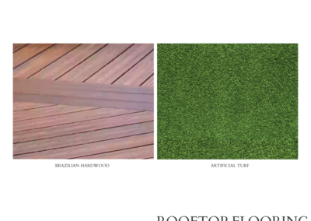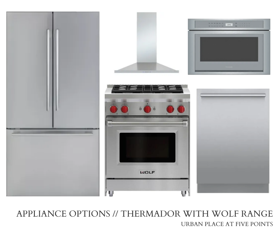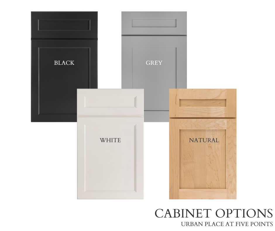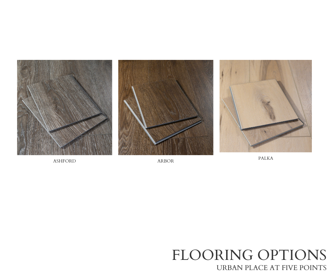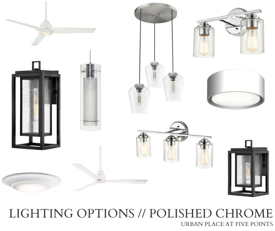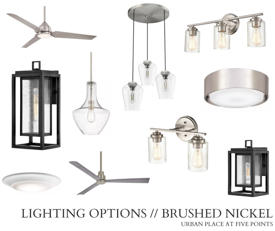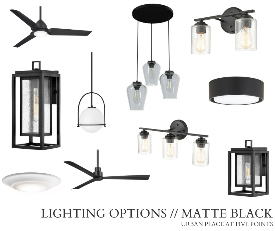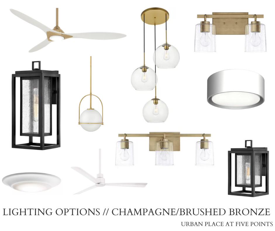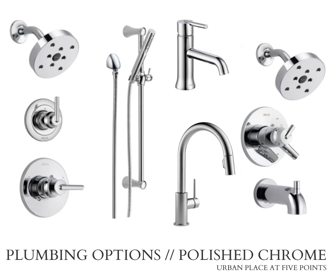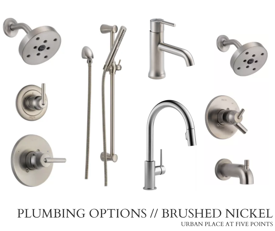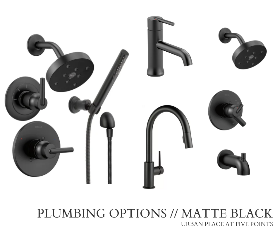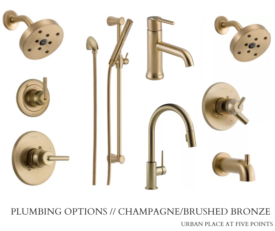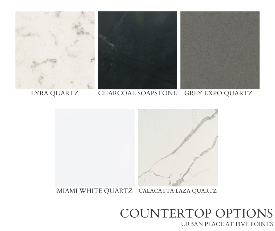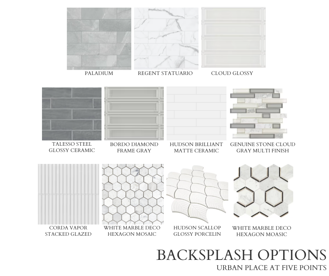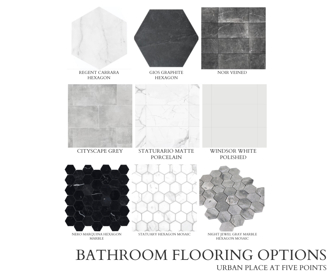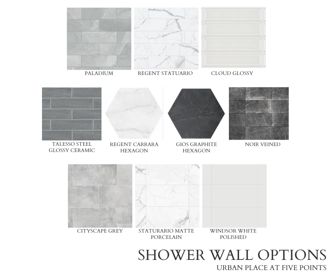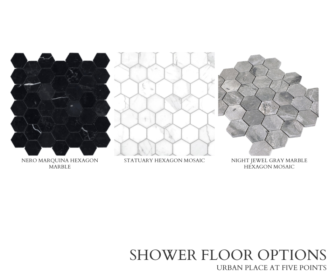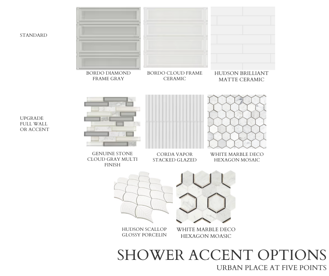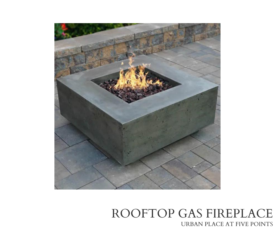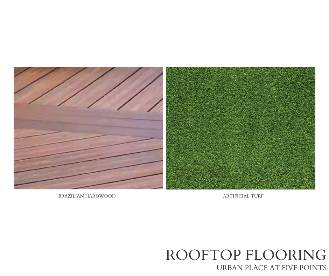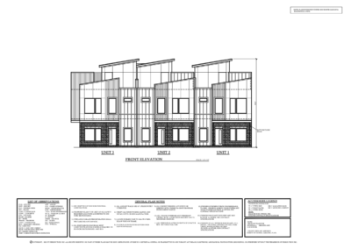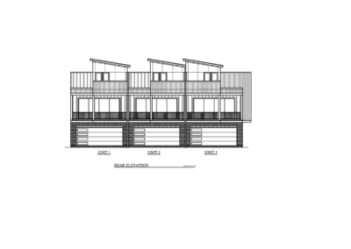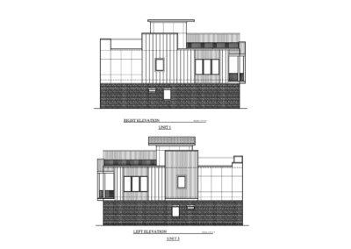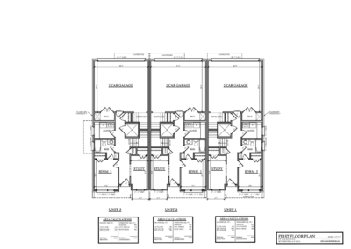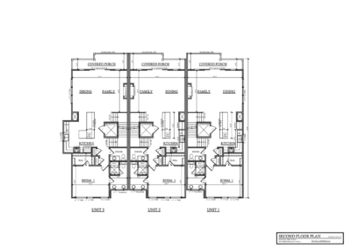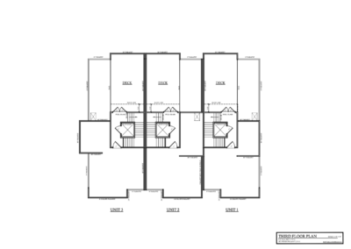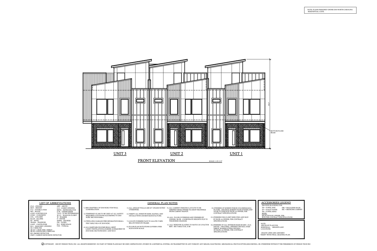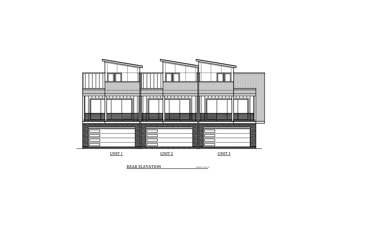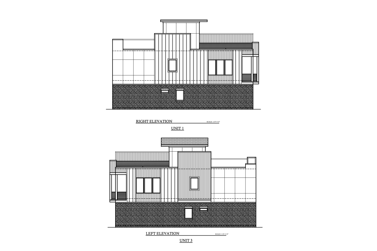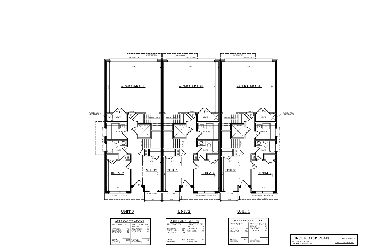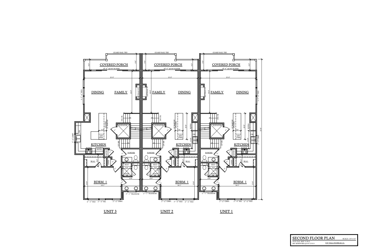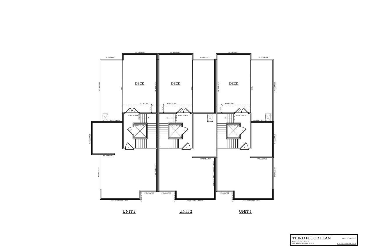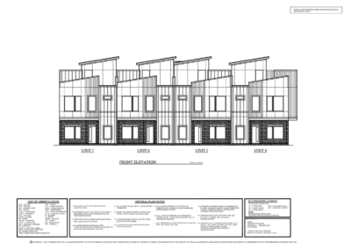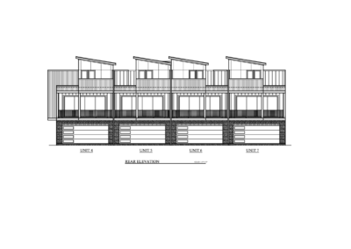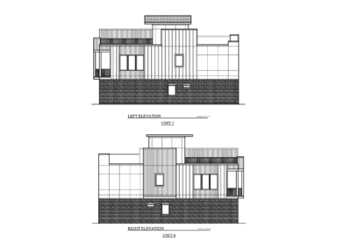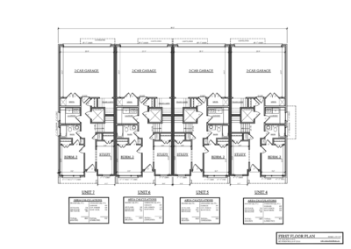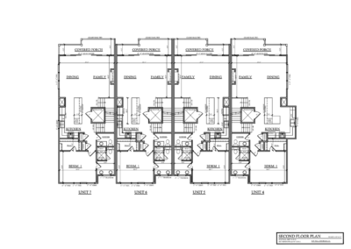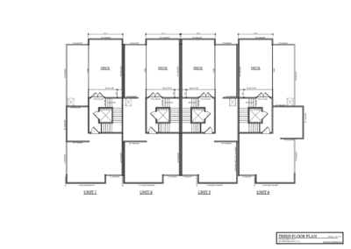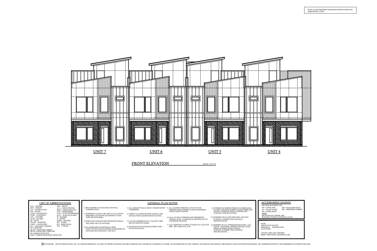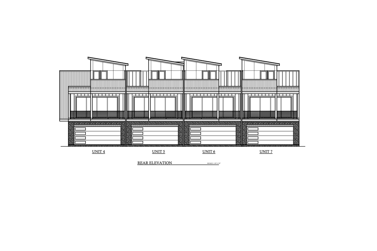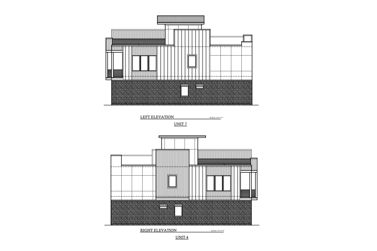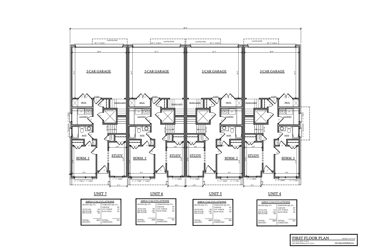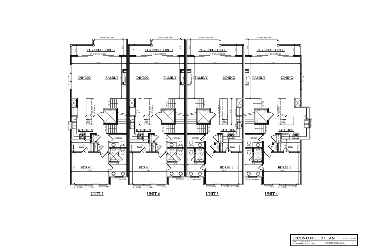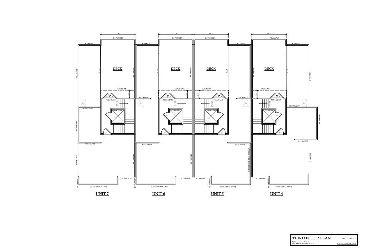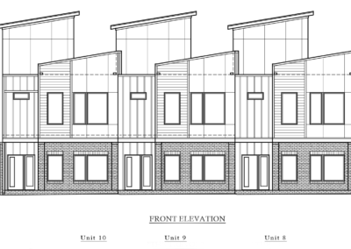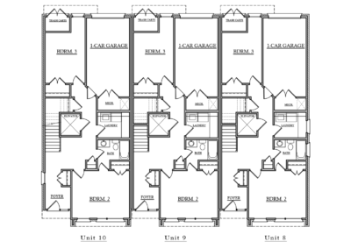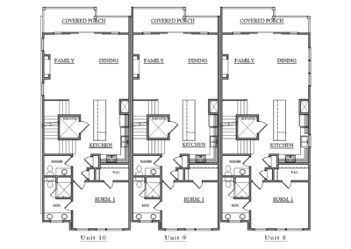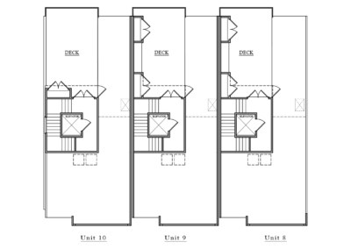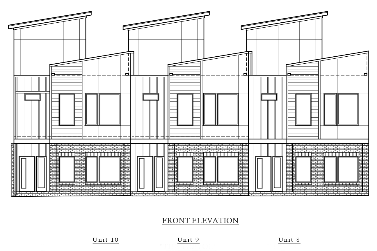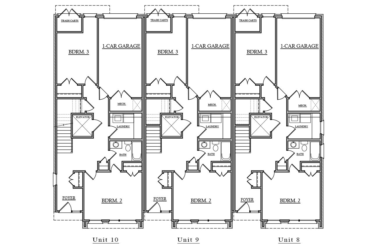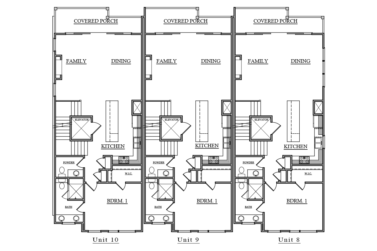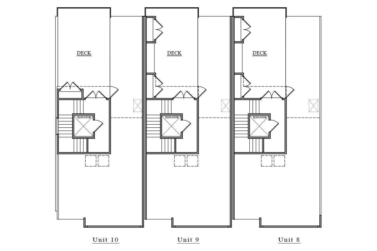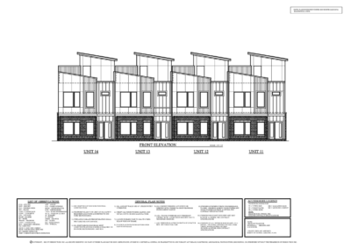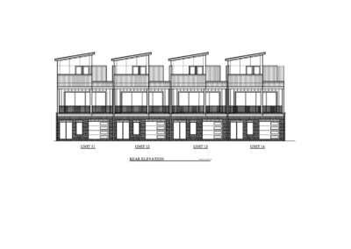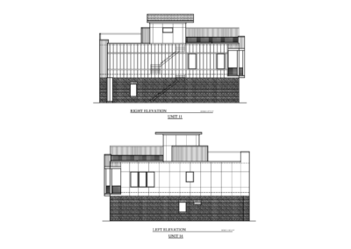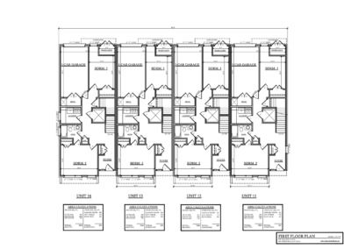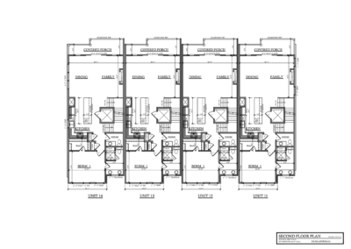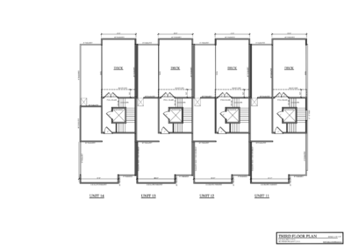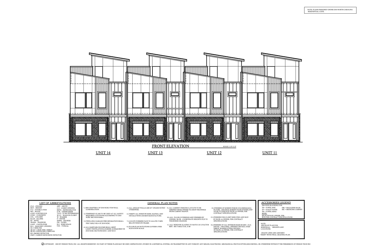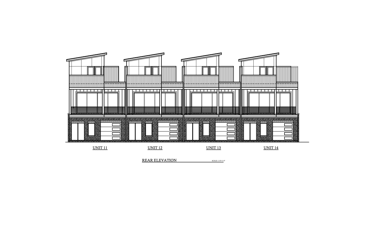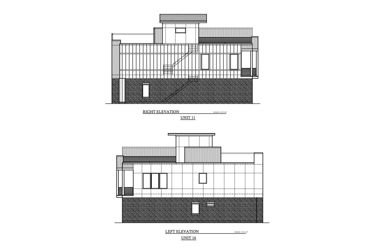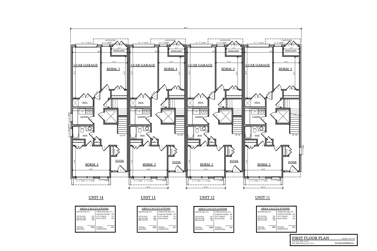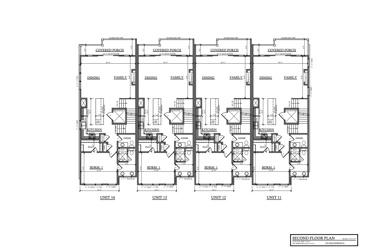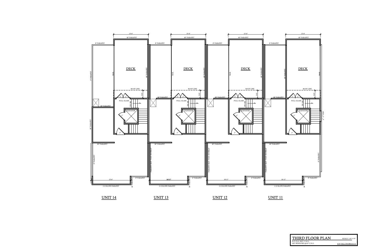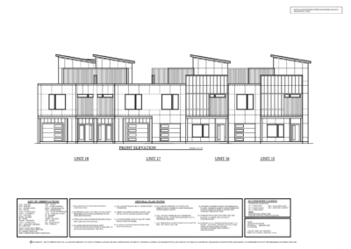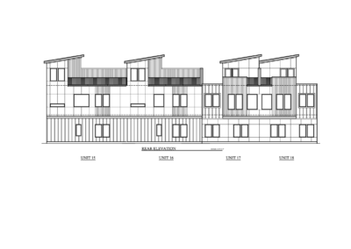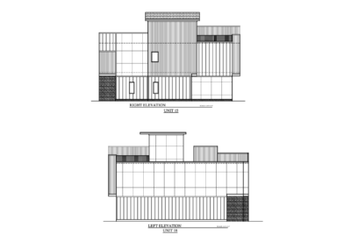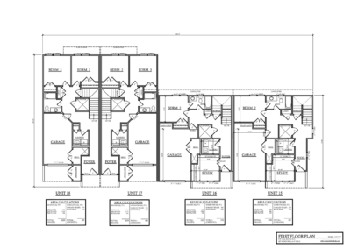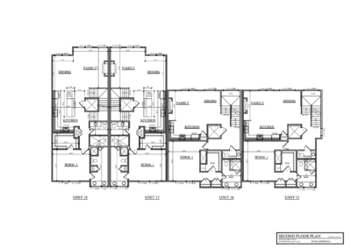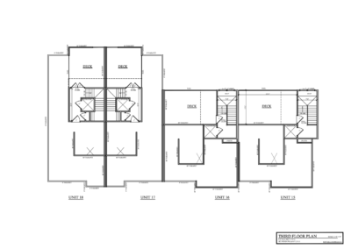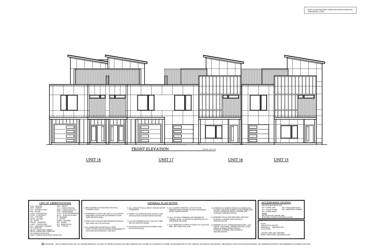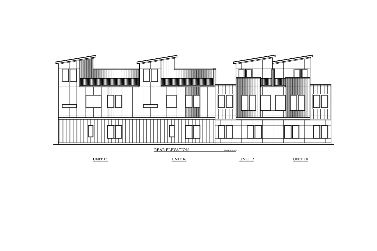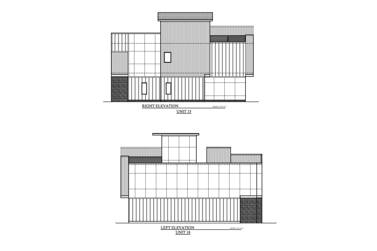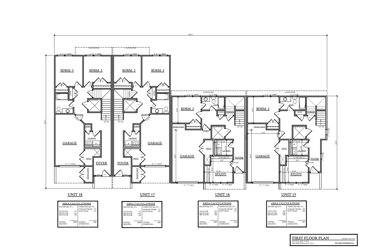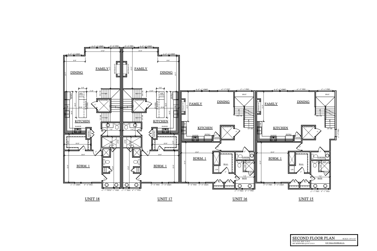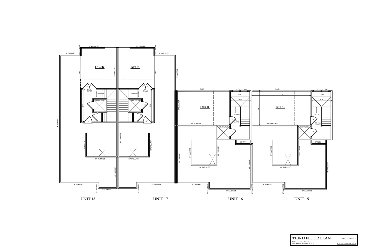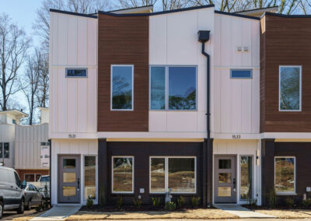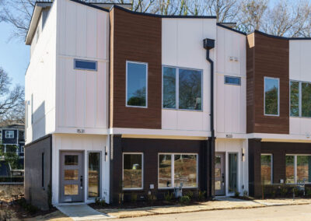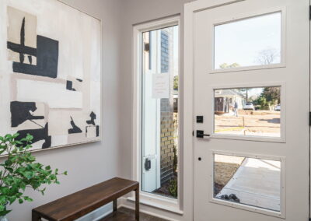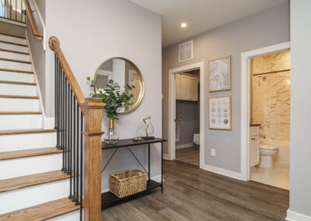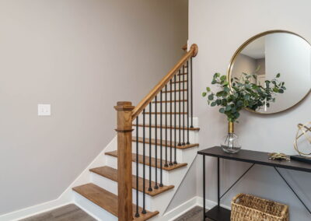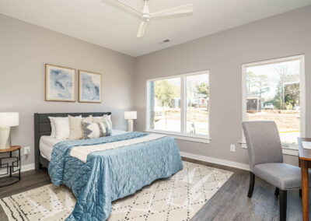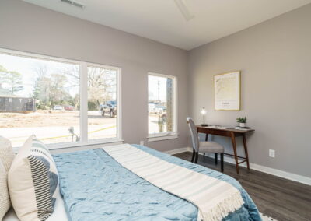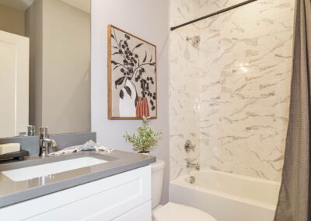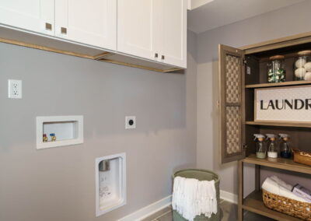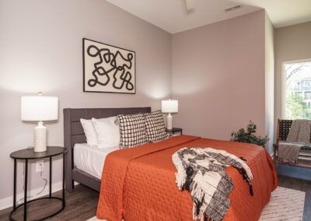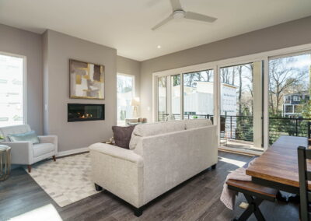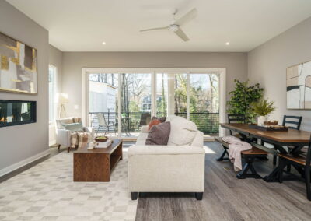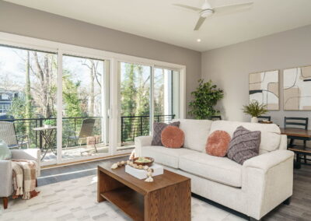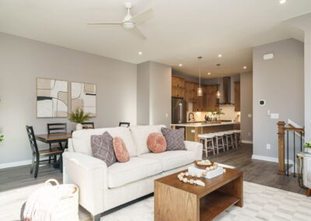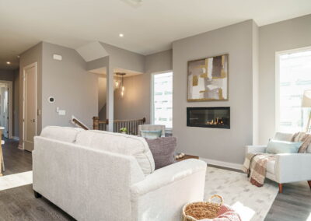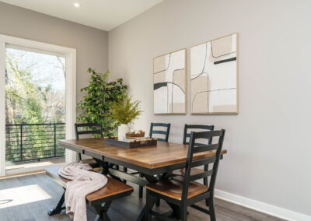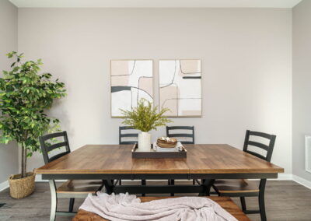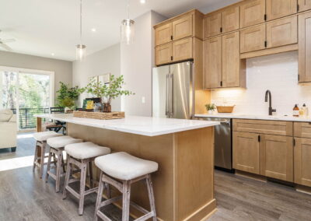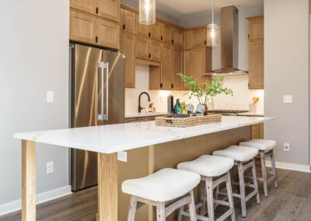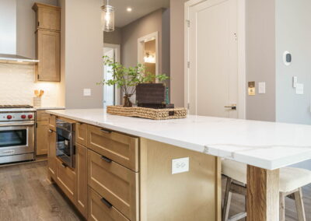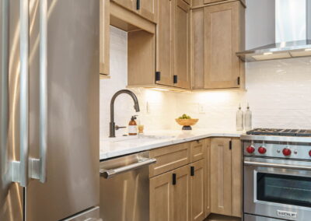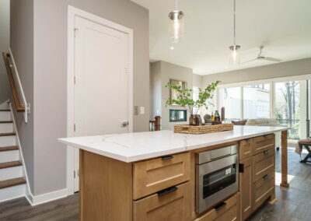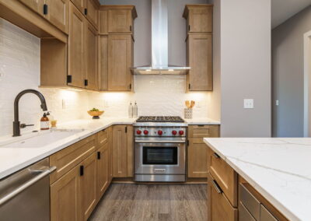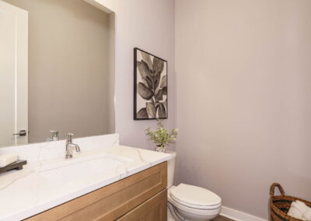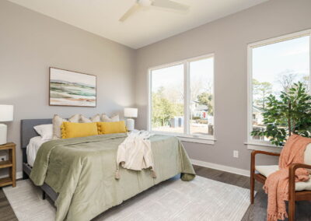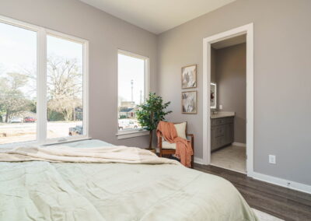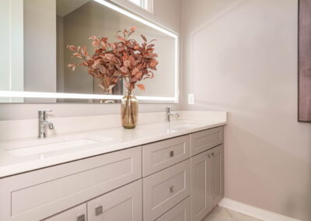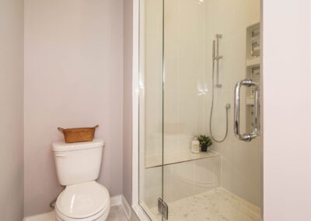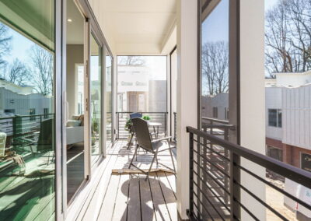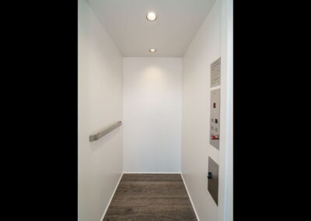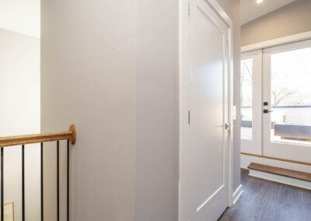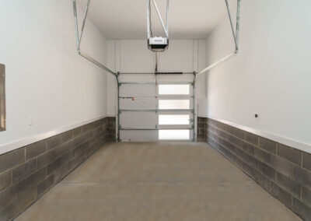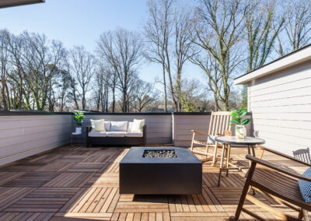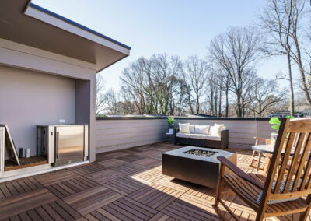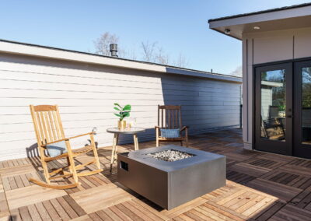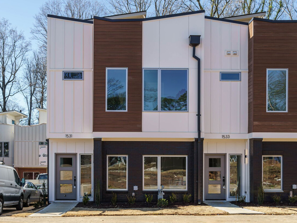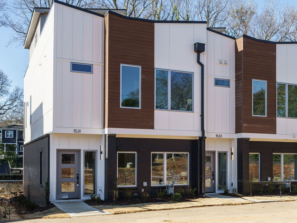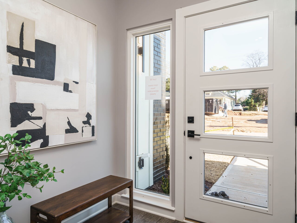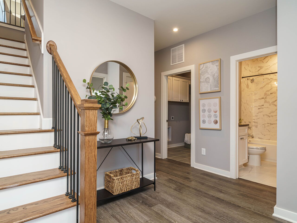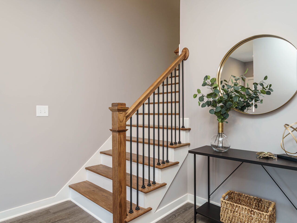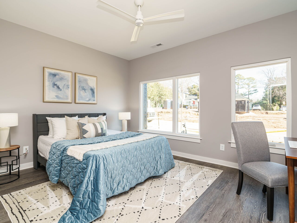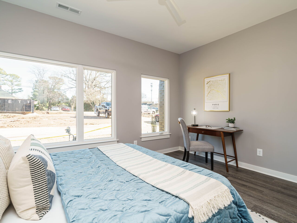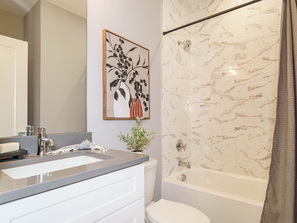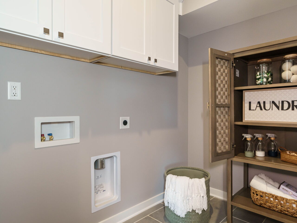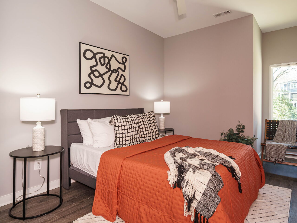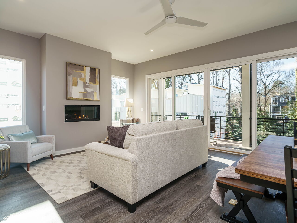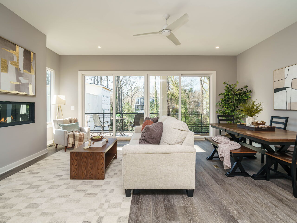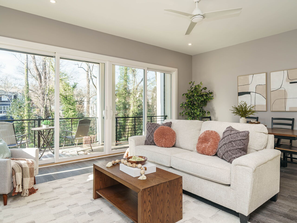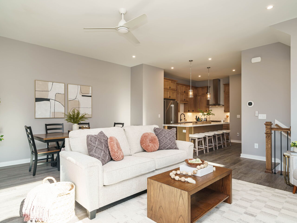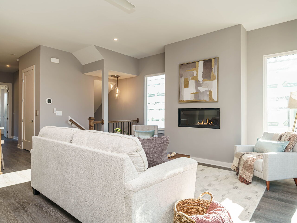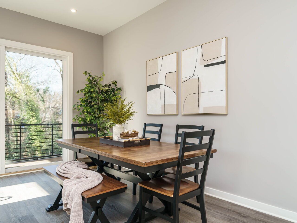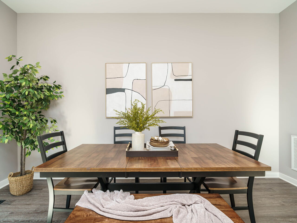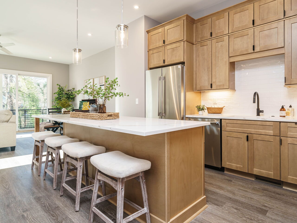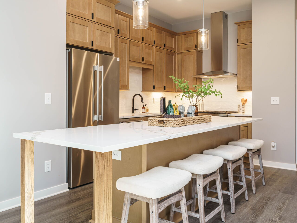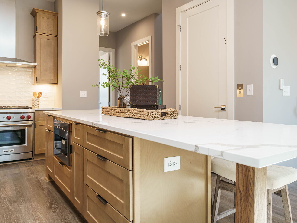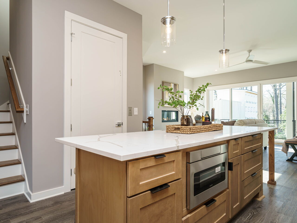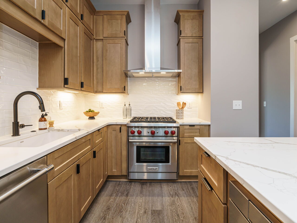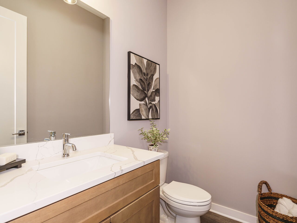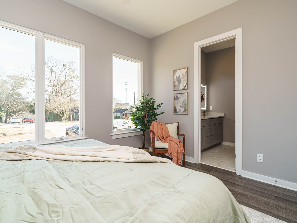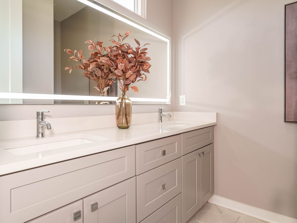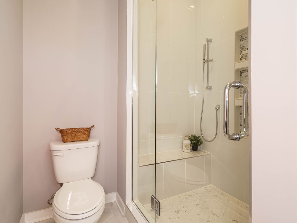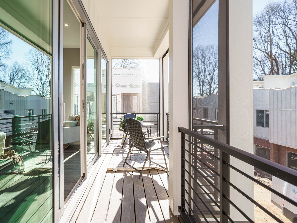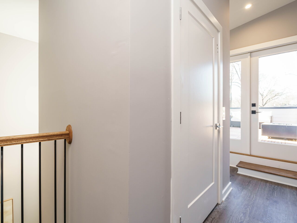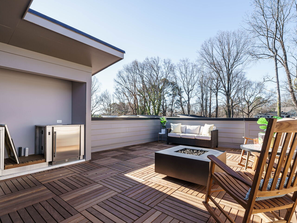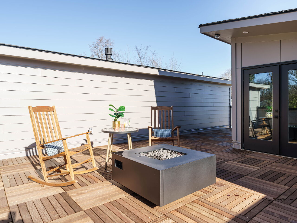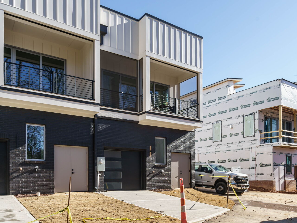URBAN PLACE at FIVE POINTS
Modern luxury living, in the heart of Raleigh, North Carolina
Live the modern luxury lifestyle you deserve.
In the sought after 5 Points community, of Raleigh, North Carolina.
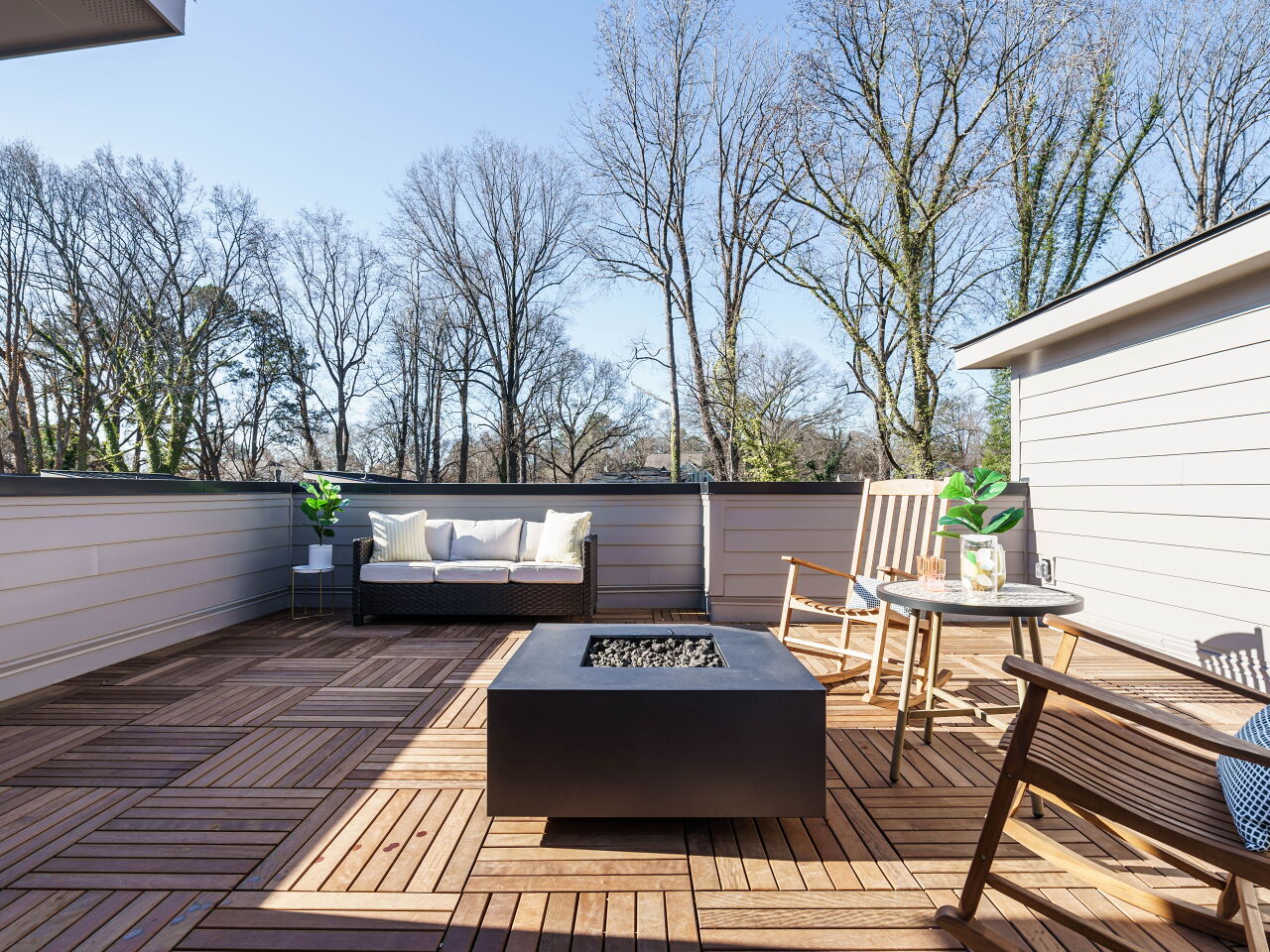
Rooftop Entertaining
Elegant Rooftop Terraces to entertain, relax, or admire the stunning downtown Raleigh views.
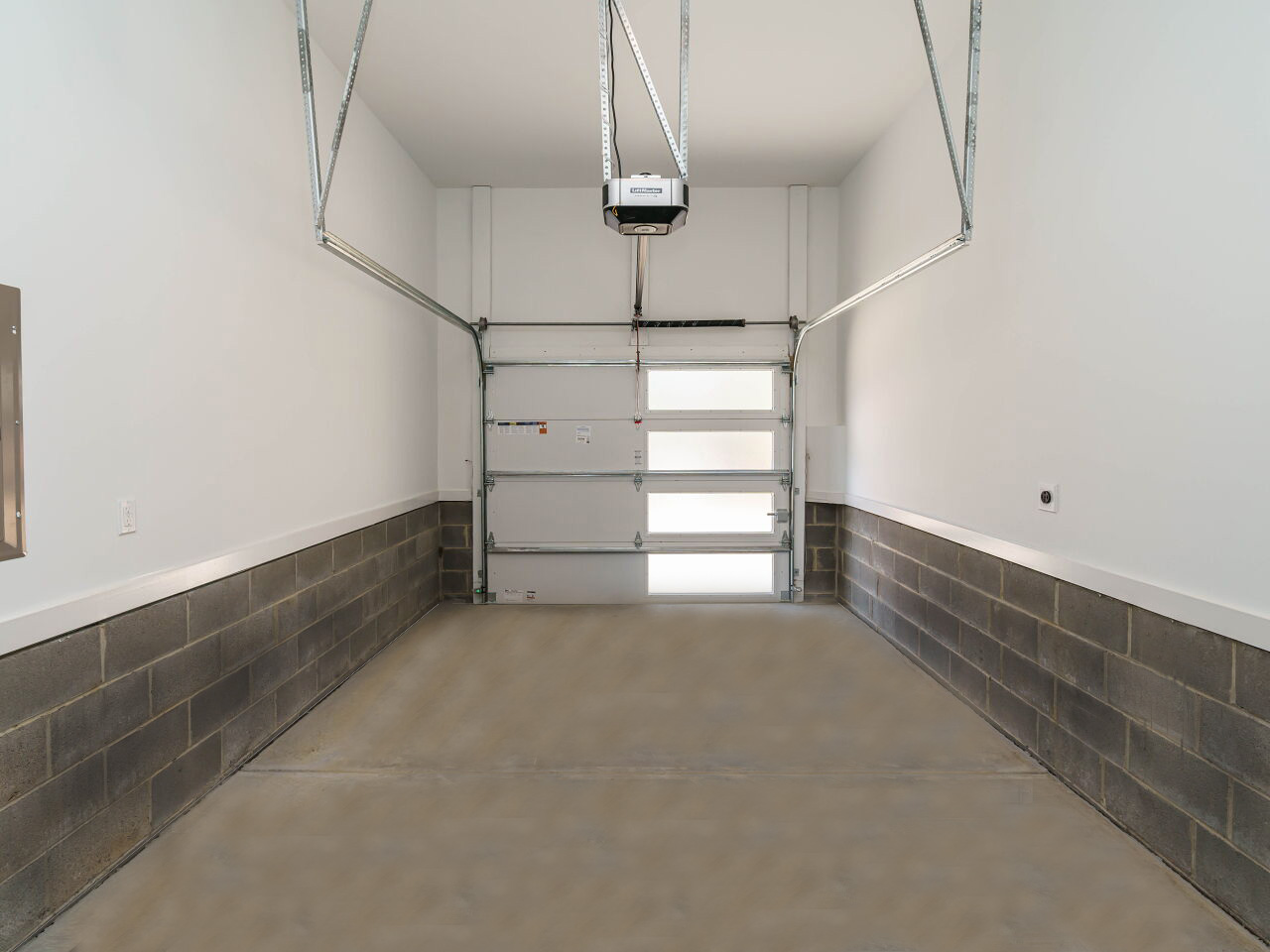
1 & 2 Car Garage
With downtown parking at a premium, you’ll never worry with your private 1 or 2 car garage.
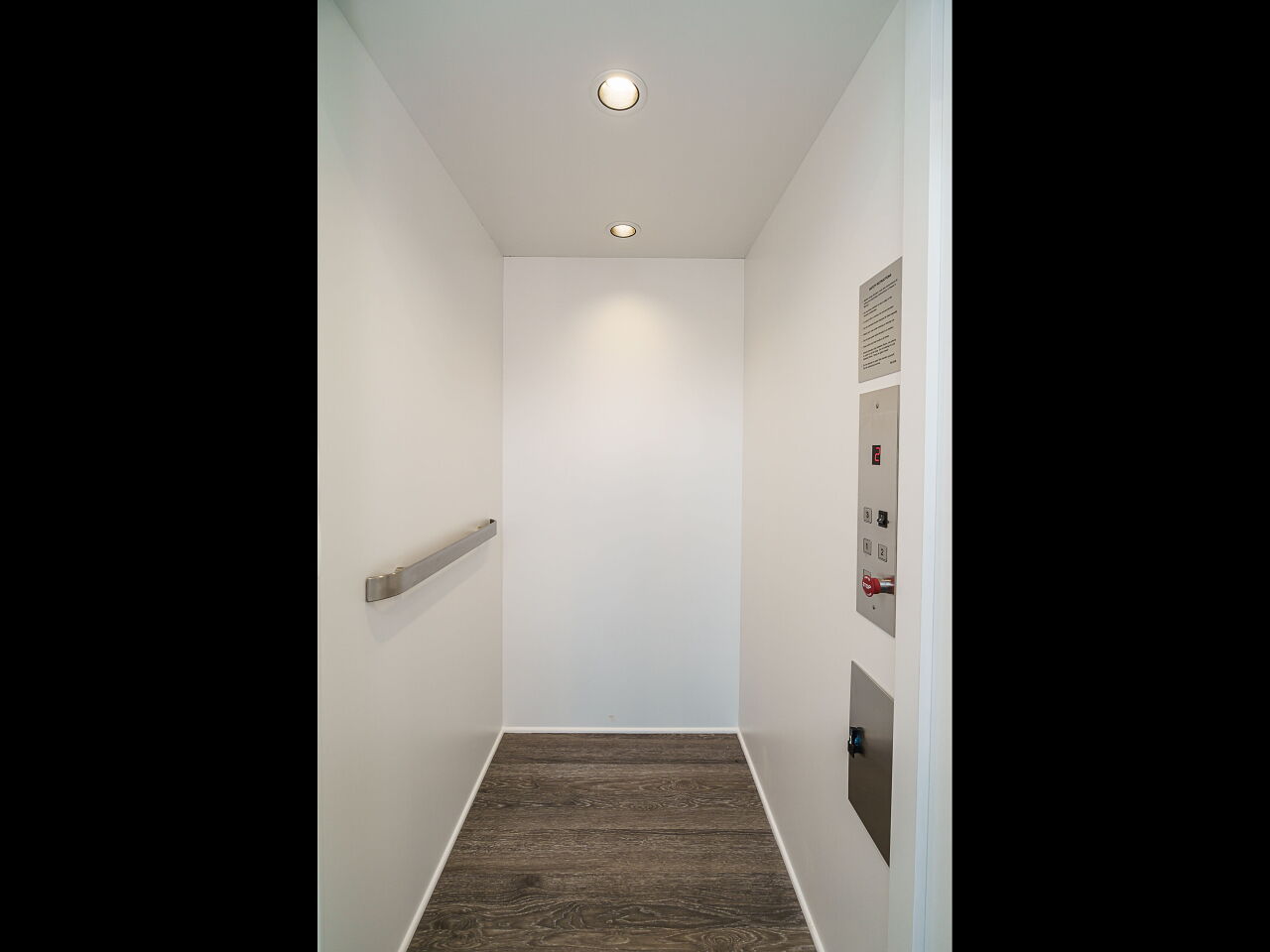
In Home Elevator
Luxury and comfort and easy accessibility, create a warm and inviting space for you and your guests.
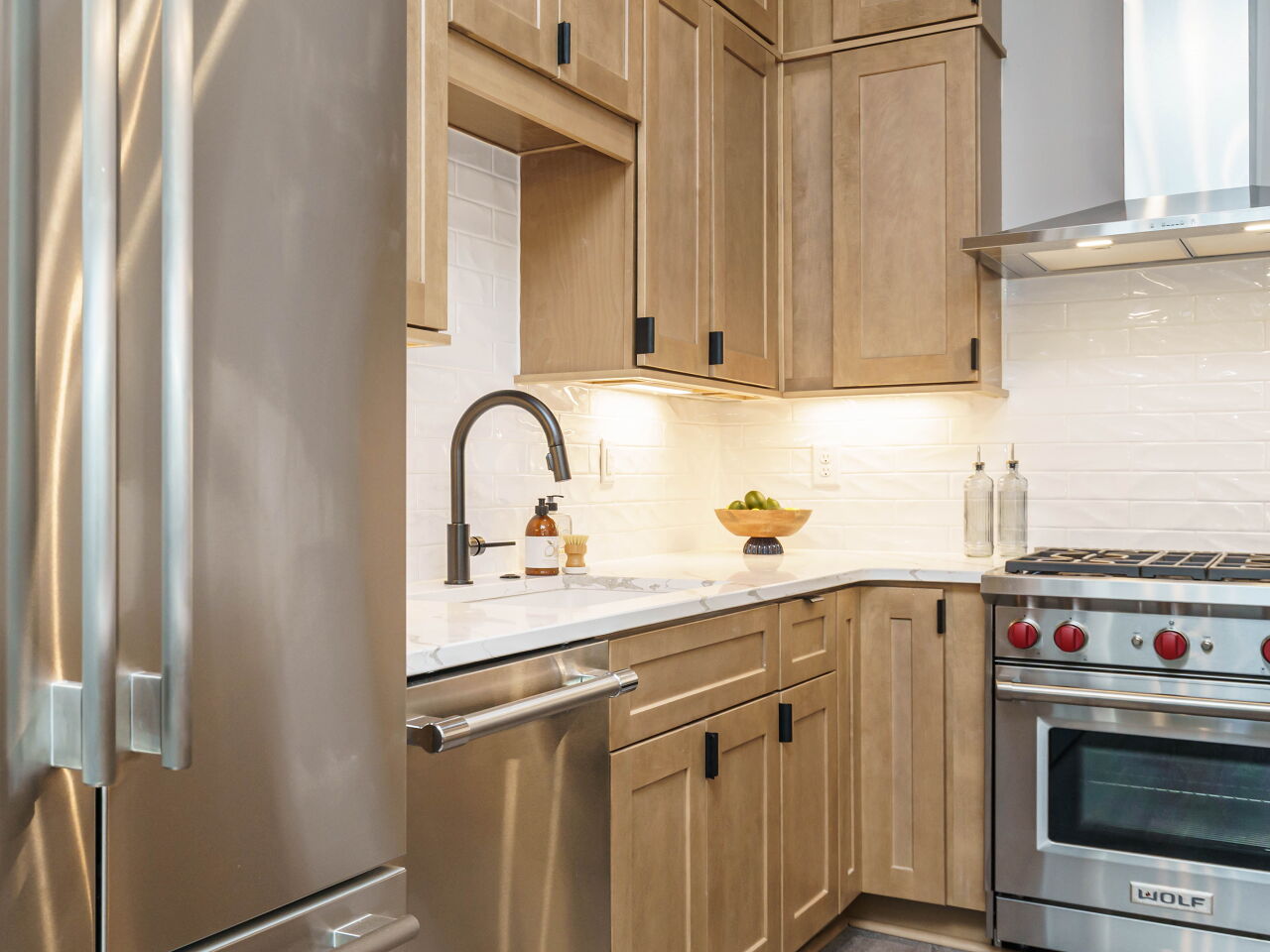
Designer Finishes
Choose your high-end finishes from the luxurious choices to ensure that your new home matches your style.
Explore Beautiful Five Points.
A collection of historical neighborhoods within the beltline of Raleigh, North Carolina, known as Five Points.
Discover the Unique Charm of Five Points: Raleigh’s Hidden Gem
Welcome to Five Points, a delightful neighborhood situated in the heart of Raleigh that seamlessly combines urban convenience with a family-friendly atmosphere. This historic area brims with walkability, a tight-knit community, and a cornucopia of local businesses you won’t want to miss. Explore the treasures of Five Points through our comprehensive guide, which also includes local insider tips!
A Stroll Down History Lane
In the early 20th century, Five Points flourished alongside a trolley line that connected it to downtown Raleigh. The final trolley stop led to the enchanting Bloomsbury Park, an amusement oasis once complete with a carousel, dance hall, and roller coaster.
Culinary Delights in Five Points
- Bright Spot Donuts (New in 2022)
1501 Sunrise Avenue
The much-anticipated donut haven offers irresistible treats and aromatic coffee.
*Insider Tip: Don’t skip the sourwood honey donut! - Hayes Barton Café & Dessertery
2000 Fairview Road | (919) 856-8551
Steeped in history, this nostalgic café was originally part of Hayes Barton Pharmacy & Grill, built in 1929. It now tantalizes taste buds with its award-winning cakes.
*Insider Tip: The cake slices are generously portioned; sharing is caring! - The Third Place Coffee Shop
1811 Glenwood Avenue | (919) 834-6566
Unwind at this cozy café, offering a delectable array of coffee and baked goods while doubling as a gallery for local artists. - Bloomsbury Bistro509-101 W. Whitaker Mill Road | (919) 834-9011
Tucked away in a charming shopping enclave, this bistro is an ideal setting for romantic dinners, offering a menu crafted from fresh, local ingredients. - NOFO @ The Pig2014 Fairview Road | (919) 821-1240
Experience the whimsical blend of a restaurant and gourmet market in a space that once housed a Piggly Wiggly.
Insider Tip: A treasure trove for unique gifts. - Lola’s Beach Bar
1803 Glenwood Avenue | (984) 222-3647
Revel in a beachy ambiance, delicious tacos, and vibrant drinks at this fun-filled bar.
Craft Breweries and More
Residents often tout the presence of exceptional breweries as a key perk of living in Five Points. Participate in the Raleigh Beer Trail and earn fabulous prizes!
- Trophy Brewing
827 W Morgan St. | (919) 803-4849
Cold beer, Seasonal Cocktails, and signature pizzas, rotating appetizers, or delicious salads. - Neuse River Brewing & Brasserie
518 Pershing Road Suite 100 | (984) 232-8479
This popular venue has evolved from a brewery to include a casual, French-inspired restaurant and bar. - Lynwood Brewing Concern
1053 E Whitaker Mill Rd | (919) 424-7533
Enjoy craft brews and scrumptious food from their sister restaurant, Wilson’s Eatery. - Lonerider at Five Points
1626 Glenwood Avenue | (919) 322-2434
An award-winning range of craft beers, spirits, and seltzers await you at Lonerider’s Five Points hideout. - Nickelpoint Brewing Company
506 Pershing Road | (919) 916-5961
Discover a delightful taproom and an outdoor biergarten teeming with games and entertainment. - Bowstring Pizza and Brewyard
1930 Wake Forest Road | (984) 206-4800
This family-friendly establishment offers pizza, wings, and a lively outdoor seating area. - East Bower Cider Co (New in 2022)
2020 Progress Court, Suite 160 | 919) 400-4969
For those seeking a break from beer, this cidery offers a unique variety of drinks in a relaxed atmosphere.
A Guide to Five Points Businesses
- The Rialto Theatre
Raleigh’s oldest theater promises to reopen soon, providing a touch of cinematic nostalgia to the neighborhood. - Hayes Barton Animal Hospital
Serving the pets of Five Points since 1987 with a range of veterinary services. - Raleigh Pilates
Center yourself with Pilates sessions, available for both group and individual bookings. - Barre 3
Boost your wellness journey with cardio, strength, and mindfulness classes. - Gretchen Quinn Pottery
Beautiful, functional ceramic pieces for everyday use. - Crafty Beer, Wine, and Spirits
A pet-friendly locale offering a curated selection of craft beverages.
Family-Friendly Spots
- Roanoke Park
A delightful playground equipped with sand areas, swings, and more.
*Insider Tip: No public restrooms available—plan accordingly! - Kiwanis Park
This renovated park features a range of amenities, including a dog park, basketball courts, and playgrounds. - Wild at Art Kids
A creativity hub offering art, dance, and yoga classes for youngsters.
Discover the many facets of life in Five Points, where every street corner offers a new adventure and where community spirit thrives. For more details on available homes in this charming neighborhood, feel free to get in touch with us!
High-End Designer Finishes.
The details can make the difference. With elegant choices of luxury high-end designer finishes the details just might take center stage.
Luxury Modern Designs.
Luxury modern designs while maintaining a warm and inviting feel.
Offering 2.4% BAC
Select a building to view the floor plans
Building
One
Building
Two
Building
Three
Building
Four
Building
Five
Building One
Total Heated Sq. Ft. : 1820 : 1st floor (575) 2nd floor (1061) 3rd floor (184)
Total Unheated Sq. Ft. : 915 : Garage (493) Covered porch (120) Rooftop deck (302)
Unit 2 – 1525 1/2 Sunrise Ave
Total Heated Sq. Ft. : 1832 : 1st floor (587) 2nd floor (1061) 3rd floor (184)
Total Unheated Sq. Ft. : 925 : Garage (503) Covered porch (120) Rooftop deck (302)
Unit 3 – 1525 Sunrise Ave
Total Heated Sq. Ft. : 1863 : 1st floor (576) 2nd floor (1103) 3rd floor (184)
Total Unheated Sq. Ft. : 915 : Garage (493) Covered porch (120) Rooftop deck (302)
Building One
Total Heated Sq. Ft. : 1820 : 1st floor (575) 2nd floor (1061) 3rd floor (184)
Total Unheated Sq. Ft. : 915 : Garage (493) Covered porch (120) Rooftop deck (302)
Unit 2 – 1525 1/2 Sunrise Ave
Total Heated Sq. Ft. : 1832 : 1st floor (587) 2nd floor (1061) 3rd floor (184)
Total Unheated Sq. Ft. : 925 : Garage (503) Covered porch (120) Rooftop deck (302)
Unit 3 – 1525 Sunrise Ave
Total Heated Sq. Ft. : 1863 : 1st floor (576) 2nd floor (1103) 3rd floor (184)
Total Unheated Sq. Ft. : 915 : Garage (493) Covered porch (120) Rooftop deck (302)
Building Two
Total Heated Sq. Ft. : 1863 : 1st floor (576) 2nd floor (1103) 3rd floor (184)
Total Unheated Sq. Ft. : 915 : Garage (493) Covered porch (120) Rooftop deck (302)
Unit 5 – 1523 Sunrise Ave
Total Heated Sq. Ft. : 1825 : 1st floor (585) 2nd floor (1057) 3rd floor (183)
Total Unheated Sq. Ft. : 920 : Garage (501) Covered porch (119) Rooftop deck (300)
Unit 6 – 1521 1/2 Sunrise Ave
Total Heated Sq. Ft. : 1825 : 1st floor (585) 2nd floor (1057) 3rd floor (183)
Total Unheated Sq. Ft. : 921 : Garage (502) Covered porch (119) Rooftop deck (300)
Unit 7 – 1521 Sunrise Ave
Total Heated Sq. Ft. : 1821 : 1st floor (576) 2nd floor (1061) 3rd floor (184)
Total Unheated Sq. Ft. : 915 : Garage (493) Covered porch (120) Rooftop deck (302)
Building Two
Total Heated Sq. Ft. : 1863 : 1st floor (576) 2nd floor (1103) 3rd floor (184)
Total Unheated Sq. Ft. : 915 : Garage (493) Covered porch (120) Rooftop deck (302)
Unit 5 – 1523 Sunrise Ave
Total Heated Sq. Ft. : 1825 : 1st floor (585) 2nd floor (1057) 3rd floor (183)
Total Unheated Sq. Ft. : 920 : Garage (501) Covered porch (119) Rooftop deck (300)
Unit 6 – 1521 1/2 Sunrise Ave
Total Heated Sq. Ft. : 1825 : 1st floor (585) 2nd floor (1057) 3rd floor (183)
Total Unheated Sq. Ft. : 921 : Garage (502) Covered porch (119) Rooftop deck (300)
Unit 7 – 1521 Sunrise Ave
Total Heated Sq. Ft. : 1821 : 1st floor (576) 2nd floor (1061) 3rd floor (184)
Total Unheated Sq. Ft. : 915 : Garage (493) Covered porch (120) Rooftop deck (302)
Building Three
*Bldg.3 Sq. Ft. approximation due to design change
Total Heated Sq. Ft. : 2087 : 1st floor (833) 2nd floor (1069) 3rd floor (185)
Total Unheated Sq. Ft. : 665 : Garage (242) Covered porch (121) Rooftop deck (302)
Unit 9 – 1533 Urban Trace Lane
Total Heated Sq. Ft. : 2066 : 1st floor (833) 2nd floor (1048) 3rd floor (185)
Total Unheated Sq. Ft. : 663 : Garage (242) Covered porch (119) Rooftop deck (302)
Unit 10 – 1531 Urban Trace Lane
Total Heated Sq. Ft. : 2066 : 1st floor (833) 2nd floor (1048) 3rd floor (185)
Total Unheated Sq. Ft. : 663 : Garage (242) Covered porch (119) Rooftop deck (302)
Building Three
*Bldg.3 Sq. Ft. approximation due to design change
Total Heated Sq. Ft. : 2087 : 1st floor (833) 2nd floor (1069) 3rd floor (185)
Total Unheated Sq. Ft. : 665 : Garage (242) Covered porch (121) Rooftop deck (302)Unit 9 – 1533 Urban Trace Lane
Total Heated Sq. Ft. : 2066 : 1st floor (833) 2nd floor (1048) 3rd floor (185)
Total Unheated Sq. Ft. : 663 : Garage (242) Covered porch (119) Rooftop deck (302)
Unit 10 – 1531 Urban Trace Lane
Total Heated Sq. Ft. : 2066 : 1st floor (833) 2nd floor (1048) 3rd floor (185)
Total Unheated Sq. Ft. : 663 : Garage (242) Covered porch (119) Rooftop deck (302)
Building Four
Total Heated Sq. Ft. : 2066 : 1st floor (833) 2nd floor (1048) 3rd floor (185)
Total Unheated Sq. Ft. : 663 : Garage (242) Covered porch (119) Rooftop deck (302)
Unit 12 – 1525 Urban Trace Lane
Total Heated Sq. Ft. : 2066 : 1st floor (833) 2nd floor (1048) 3rd floor (185)
Total Unheated Sq. Ft. : 663 : Garage (242) Covered porch (119) Rooftop deck (302)
Unit 13 – 1523 Urban Trace Lane
Total Heated Sq. Ft. : 2066 : 1st floor (833) 2nd floor (1048) 3rd floor (185)
Total Unheated Sq. Ft. : 663 : Garage (242) Covered porch (119) Rooftop deck (302)
Unit 14 – 1521 Urban Trace Lane
Total Heated Sq. Ft. : 2066 : 1st floor (833) 2nd floor (1048) 3rd floor (185)
Total Unheated Sq. Ft. : 663 : Garage (242) Covered porch (119) Rooftop deck (302)
Building Four
Unit 11 – 1527 Urban Trace Lane
Total Heated Sq. Ft. : 2066 : 1st floor (833) 2nd floor (1048) 3rd floor (185)
Total Unheated Sq. Ft. : 663 : Garage (242) Covered porch (119) Rooftop deck (302)
Unit 12 – 1525 Urban Trace Lane
Total Heated Sq. Ft. : 2066 : 1st floor (833) 2nd floor (1048) 3rd floor (185)
Total Unheated Sq. Ft. : 663 : Garage (242) Covered porch (119) Rooftop deck (302)
Unit 13 – 1523 Urban Trace Lane
Total Heated Sq. Ft. : 2066 : 1st floor (833) 2nd floor (1048) 3rd floor (185)
Total Unheated Sq. Ft. : 663 : Garage (242) Covered porch (119) Rooftop deck (302)
Unit 14 – 1521 Urban Trace Lane
Total Heated Sq. Ft. : 2066 : 1st floor (833) 2nd floor (1048) 3rd floor (185)
Total Unheated Sq. Ft. : 663 : Garage (242) Covered porch (119) Rooftop deck (302)
Building Five
Total Heated Sq. Ft. : 1938 : 1st floor (669) 2nd floor (1086) 3rd floor (183)
Total Unheated Sq. Ft. : 601 : Garage (299) Rooftop deck (302)
Unit 16 – 1525 Havenmont Court
Total Heated Sq. Ft. : 1855 : 1st floor (627) 2nd floor (1045) 3rd floor (183)
Total Unheated Sq. Ft. : 578 : Garage (305) Rooftop deck (273)
Unit 17 – 1523 Havenmont Court
Total Heated Sq. Ft. : 2029 : 1st floor (712) 2nd floor (1133) 3rd floor (184)
Total Unheated Sq. Ft. : 493 : Garage (274) Rooftop deck (219)
Unit 18 – 1521 Havenmont Court
Total Heated Sq. Ft. : 2029 : 1st floor (712) 2nd floor (1133) 3rd floor (184)
Total Unheated Sq. Ft. : 493 : Garage (274) Rooftop deck (219)
Building Five
Unit 15 – 1527 Havenmont Court
Total Heated Sq. Ft. : 1938 : 1st floor (669) 2nd floor (1086) 3rd floor (183)
Total Unheated Sq. Ft. : 601 : Garage (299) Rooftop deck (302)
Unit 16 – 1525 Havenmont Court
Total Heated Sq. Ft. : 1855 : 1st floor (627) 2nd floor (1045) 3rd floor (183)
Total Unheated Sq. Ft. : 578 : Garage (305) Rooftop deck (273)
Unit 17 – 1523 Havenmont Court
Total Heated Sq. Ft. : 2029 : 1st floor (712) 2nd floor (1133) 3rd floor (184)
Total Unheated Sq. Ft. : 493 : Garage (274) Rooftop deck (219)
Unit 18 – 1521 Havenmont Court
Total Heated Sq. Ft. : 2029 : 1st floor (712) 2nd floor (1133) 3rd floor (184)
Total Unheated Sq. Ft. : 493 : Garage (274) Rooftop deck (219)
High-End Designer Finishes.
The details can make the difference. With elegant choices of luxury high-end designer finishes the details just might take center stage.
Explore Beautiful Five Points.
A collection of historical neighborhoods within the beltline of Raleigh, North Carolina, known as Five Points.
Discover the Unique Charm of Five Points: Raleigh’s Hidden Gem
Welcome to Five Points, a delightful neighborhood situated in the heart of Raleigh that seamlessly combines urban convenience with a family-friendly atmosphere. This historic area brims with walkability, a tight-knit community, and a cornucopia of local businesses you won’t want to miss. Explore the treasures of Five Points through our comprehensive guide, which also includes local insider tips!
A Stroll Down History Lane
In the early 20th century, Five Points flourished alongside a trolley line that connected it to downtown Raleigh. The final trolley stop led to the enchanting Bloomsbury Park, an amusement oasis once complete with a carousel, dance hall, and roller coaster.
Culinary Delights in Five Points
- Bright Spot Donuts (New in 2022)
1501 Sunrise Avenue
The much-anticipated donut haven offers irresistible treats and aromatic coffee.
*Insider Tip: Don’t skip the sourwood honey donut! - Hayes Barton Café & Dessertery
2000 Fairview Road | (919) 856-8551
Steeped in history, this nostalgic café was originally part of Hayes Barton Pharmacy & Grill, built in 1929. It now tantalizes taste buds with its award-winning cakes.
*Insider Tip: The cake slices are generously portioned; sharing is caring! - The Third Place Coffee Shop
1811 Glenwood Avenue | (919) 834-6566
Unwind at this cozy café, offering a delectable array of coffee and baked goods while doubling as a gallery for local artists. - Bloomsbury Bistro509-101 W. Whitaker Mill Road | (919) 834-9011
Tucked away in a charming shopping enclave, this bistro is an ideal setting for romantic dinners, offering a menu crafted from fresh, local ingredients. - NOFO @ The Pig2014 Fairview Road | (919) 821-1240
Experience the whimsical blend of a restaurant and gourmet market in a space that once housed a Piggly Wiggly.
Insider Tip: A treasure trove for unique gifts. - Lola’s Beach Bar
1803 Glenwood Avenue | (984) 222-3647
Revel in a beachy ambiance, delicious tacos, and vibrant drinks at this fun-filled bar.
Craft Breweries and More
Residents often tout the presence of exceptional breweries as a key perk of living in Five Points. Participate in the Raleigh Beer Trail and earn fabulous prizes!
- Trophy Brewing
827 W Morgan St. | (919) 803-4849
Cold beer, Seasonal Cocktails, and signature pizzas, rotating appetizers, or delicious salads. - Neuse River Brewing & Brasserie
518 Pershing Road Suite 100 | (984) 232-8479
This popular venue has evolved from a brewery to include a casual, French-inspired restaurant and bar. - Lynwood Brewing Concern
1053 E Whitaker Mill Rd | (919) 424-7533
Enjoy craft brews and scrumptious food from their sister restaurant, Wilson’s Eatery. - Lonerider at Five Points
1626 Glenwood Avenue | (919) 322-2434
An award-winning range of craft beers, spirits, and seltzers await you at Lonerider’s Five Points hideout. - Nickelpoint Brewing Company
506 Pershing Road | (919) 916-5961
Discover a delightful taproom and an outdoor biergarten teeming with games and entertainment. - Bowstring Pizza and Brewyard
1930 Wake Forest Road | (984) 206-4800
This family-friendly establishment offers pizza, wings, and a lively outdoor seating area. - East Bower Cider Co (New in 2022)
2020 Progress Court, Suite 160 | 919) 400-4969
For those seeking a break from beer, this cidery offers a unique variety of drinks in a relaxed atmosphere.
A Guide to Five Points Businesses
- The Rialto Theatre
Raleigh’s oldest theater promises to reopen soon, providing a touch of cinematic nostalgia to the neighborhood. - Hayes Barton Animal Hospital
Serving the pets of Five Points since 1987 with a range of veterinary services. - Raleigh Pilates
Center yourself with Pilates sessions, available for both group and individual bookings. - Barre 3
Boost your wellness journey with cardio, strength, and mindfulness classes. - Gretchen Quinn Pottery
Beautiful, functional ceramic pieces for everyday use. - Crafty Beer, Wine, and Spirits
A pet-friendly locale offering a curated selection of craft beverages.
Family-Friendly Spots
- Roanoke Park
A delightful playground equipped with sand areas, swings, and more.
*Insider Tip: No public restrooms available—plan accordingly! - Kiwanis Park
This renovated park features a range of amenities including a dog park, basketball courts, and playgrounds. - Wild at Art Kids
A creativity hub offering art, dance, and yoga classes for youngsters.
Discover the many facets of life in Five Points, where every street corner offers a new adventure and where community spirit thrives. For more details on available homes in this charming neighborhood, feel free to get in touch with us!
Step into the luxurious Urban Place at Five Points Townhomes.
See why these stunning finishes and attention to detail make these homes stand above the rest.
Meet the Team.
Meet the builder and listing agent making up this 5 star Five Points team.
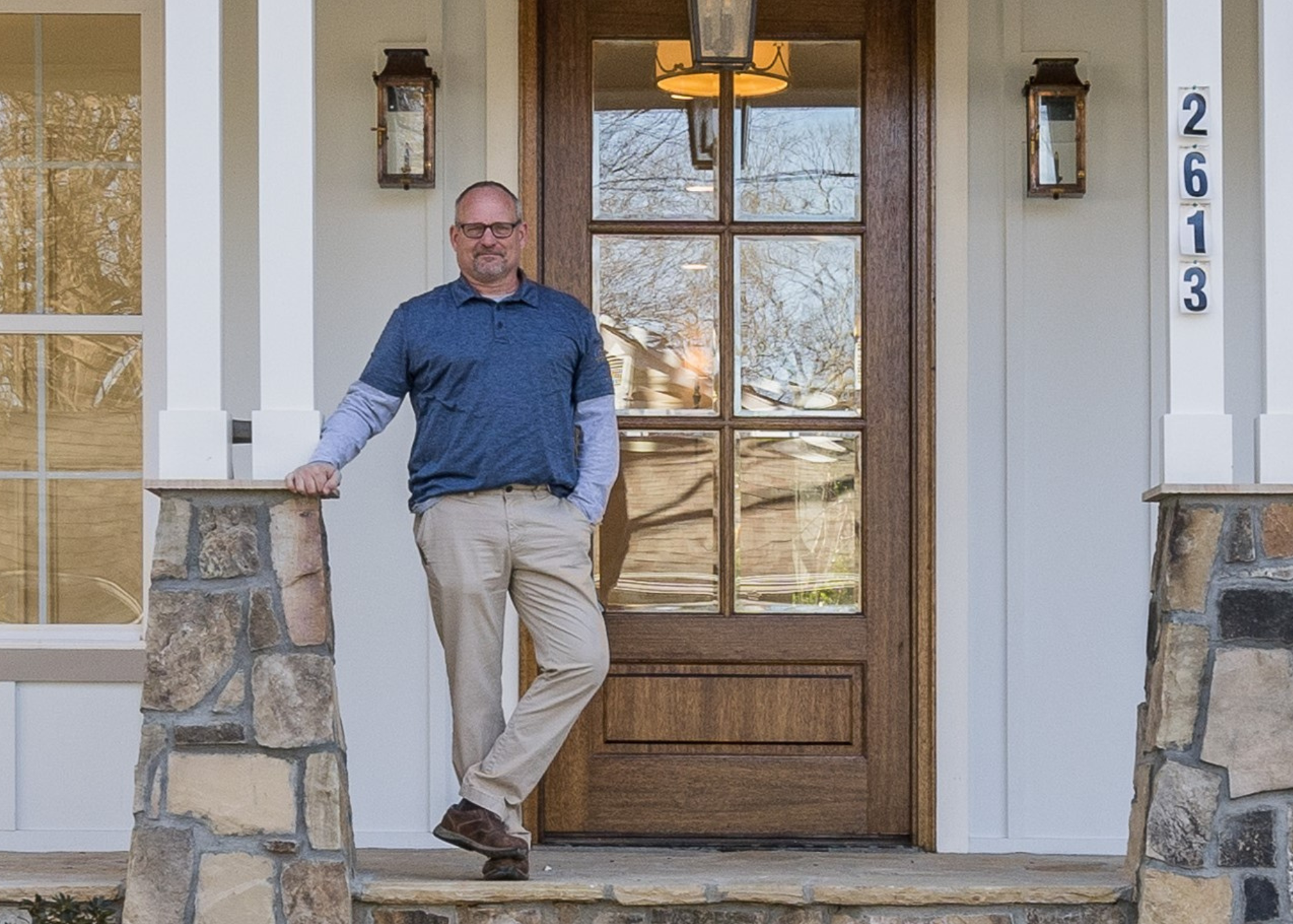
Hank McCullough
Hank McCullough is founder and owner of Urban Building Solutions in Raleigh, NC. He was born and raised in Aiken, SC and then attended Winthrop University in Rock Hill, SC where he earned a B.S. in Business Administration in 1992.
After completing his formal education, Hank moved to the Raleigh-Durham area to take advantage of the unequalled opportunities there for work and lifestyle. He began working in sales, starting off in the mobile home industry serving dealers as a sales representative, and then represented a local brick manufacturer by selling material to custom builders. As the economy changed in 2007, he earned his North Carolina General Contractor’s License in order to direct his career toward what he always wanted to do.
Hank initially built custom homes in several areas of The Triangle while he lived in Southern Wake County. As the demand for new construction grew in downtown Raleigh, he began to focus on the Five Points area performing renovations as well as new construction. Loving the energy of the city, he moved into the area himself. This has also facilitated his ability to give his full attention to each job site every day.
Most recently, Hank’s focus has been inside the beltline, specializing in teardowns/new construction, renovations, and additions. Each project receives a unique and custom approach designed to fit the present architecture of the particular neighborhood.
On a personal note, Hank is an avid tennis player and a frequent sponsor of Raleigh Racquet Club as well as Raleigh Pro League. As a member of Hope Community Church, he serves as a volunteer on a regular basis. Hank lives in Five Points with his wife Cindy (and hound dog Huck!) and has an adult son who lives in the area.
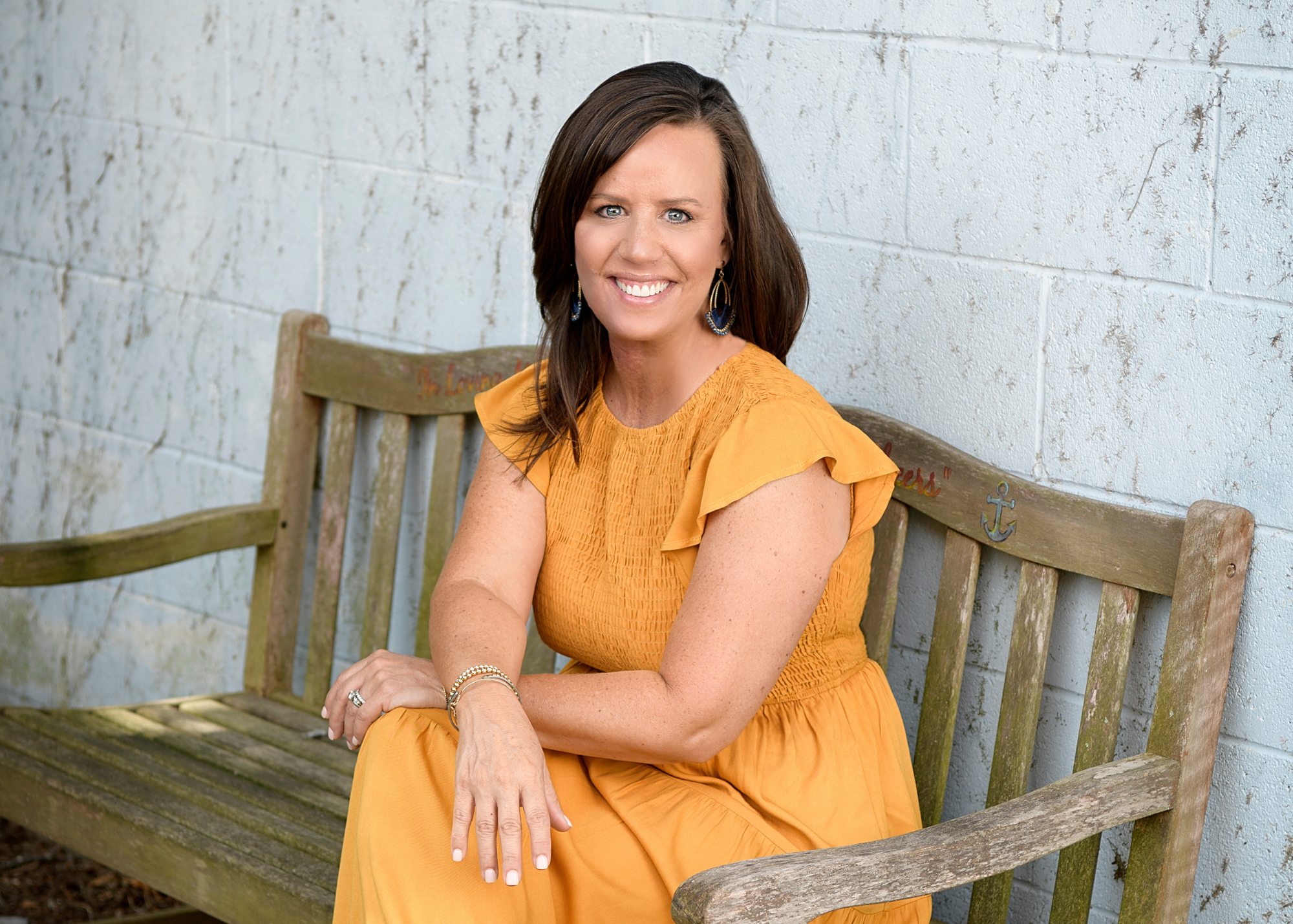
Allison Caudle Abbott
Allison Caudle Abbott is the Owner and Broker-In-Charge at Southern Lux Living.
Raised in Raleigh as the middle child of three daughters, Allison Caudle Abbott grew up watching her parents balance family life with business ownership. She followed in their footsteps, now splitting her time between her role as mom of two daughters in her newly blended family and her role as the Owner and Broker-in-Charge at Southern Lux Living.
A REALTOR® / Broker since 2007, Allison is in hot demand, serving the real estate needs of the Triangle and surrounding areas. She co-opened an international real estate company in 2014, which grew to over 50 agents, closing over 800 houses a year. Allison herself has been listed among the top agents in the North Carolina, having sold over $300 million in real estate. She holds multiple awards for being Top Producer in the industry.
“I truly love what I do,” says Allison. “I listen, I’m patient, I educate, I help, I do what I say I’m going to do, and I’m there until the end. Working with buyers and sellers is such a deep passion of mine. Staging homes, watching people fall in love with a home, hearing stories of how couples met, meeting the entire family, hearing squeals of kids as they pick their rooms during the final walk-through, watching sellers glow with pride as they give me a tour of their home—for me, this is what it’s all about.”
Her goal is not only 100% customer satisfaction, but also achieving 100% personal satisfaction in the home/work life balance. “Anywhere my family is, is home,” says Allison, as she demonstrates how working mothers can balance the exciting demands of a career with the comforts of family life.

Allison Caudle Abbott
Allison Caudle Abbott is the Owner and Broker-In-Charge at Southern Lux Living.
Raised in Raleigh as the middle child of three daughters, Allison Caudle Abbott grew up watching her parents balance family life with business ownership. She followed in their footsteps, now splitting her time between her role as mom of two daughters in her newly blended family and her role as the Owner and Broker-in-Charge at Southern Lux Living.
A REALTOR® / Broker since 2007, Allison is in hot demand, serving the real estate needs of the Triangle and surrounding areas. She co-opened an international real estate company in 2014, which grew to over 50 agents, closing over 800 houses a year. Allison herself has been listed among the top agents in the North Carolina, having sold over $300 million in real estate. She holds multiple awards for being Top Producer in the industry.
“I truly love what I do,” says Allison. “I listen, I’m patient, I educate, I help, I do what I say I’m going to do, and I’m there until the end. Working with buyers and sellers is such a deep passion of mine. Staging homes, watching people fall in love with a home, hearing stories of how couples met, meeting the entire family, hearing squeals of kids as they pick their rooms during the final walk-through, watching sellers glow with pride as they give me a tour of their home—for me, this is what it’s all about.”
Her goal is not only 100% customer satisfaction, but also achieving 100% personal satisfaction in the home/work life balance. “Anywhere my family is, is home,” says Allison, as she demonstrates how working mothers can balance the exciting demands of a career with the comforts of family life.

Hank McCullough
Hank McCullough is founder and owner of Urban Building Solutions in Raleigh, NC. He was born and raised in Aiken, SC and then attended Winthrop University in Rock Hill, SC where he earned a B.S. in Business Administration in 1992.
After completing his formal education, Hank moved to the Raleigh-Durham area to take advantage of the unequalled opportunities there for work and lifestyle. He began working in sales, starting off in the mobile home industry serving dealers as a sales representative, and then represented a local brick manufacturer by selling material to custom builders. As the economy changed in 2007, he earned his North Carolina General Contractor’s License in order to direct his career toward what he always wanted to do.
Hank initially built custom homes in several areas of The Triangle while he lived in Southern Wake County. As the demand for new construction grew in downtown Raleigh, he began to focus on the Five Points area performing renovations as well as new construction. Loving the energy of the city, he moved into the area himself. This has also facilitated his ability to give his full attention to each job site every day.
Most recently, Hank’s focus has been inside the beltline, specializing in teardowns/new construction, renovations, and additions. Each project receives a unique and custom approach designed to fit the present architecture of the particular neighborhood.
On a personal note, Hank is an avid tennis player and a frequent sponsor of Raleigh Racquet Club as well as Raleigh Pro League. As a member of Hope Community Church, he serves as a volunteer on a regular basis. Hank lives in Five Points with his wife Cindy (and hound dog Huck!) and has an adult son who lives in the area.
We would love to share more information, and answer any questions you may have about this amazing property. Don’t miss out on your opportunity to live in one of the most desirable areas of Raleigh, in what will undoubtably be one of the most sought after properties, built by an HGTV featured luxury builder, who himself calls Raleigh home.






