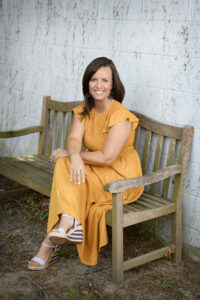STUNNING 4-BEDROOM HOME ON A SPACIOUS (almost) HALF-ACRE LOT!
Welcome to this beautifully designed 4-bedroom, 3-full bath home, perfectly situated on an expansive, nearly half-acre flat lot. Offering an open-concept layout with elegant architectural details, this home is ideal for both entertaining and everyday living.
Exceptional Features:
* Inviting covered front porch with charming curb appeal
* Grand foyer with cathedral ceilings leading to a dedicated home office on one side and a coffered ceiling dining room on the other
* First-floor guest suite with a full bath for ultimate convenience
* Gourmet kitchen featuring granite countertops, newer stainless steel appliances, a large island, and a spacious pantry
* Separate breakfast area opening to a large patio, perfect for outdoor gatherings with views of your private, wooded backyard
* Luxurious owner's suite with a separate dressing/reading room, walk-in closet, spa-like soaking tub, and walk-in shower
* Two additional oversized bedrooms with stylish wood accent walls sharing a beautifully updated full bath
* Granite countertops, updated lighting, and modern fixtures in all bathrooms
This home offers the perfect blend of comfort, style, and privacy"”don't miss your opportunity to make it yours!
|
DAYS ON MARKET
|
12
|
LAST UPDATED
|
2/13/2025
|
|
TRACT
|
East Woods of Patterson
|
YEAR BUILT
|
2013
|
|
GARAGE SPACES
|
2.0
|
COUNTY
|
Franklin
|
|
STATUS
|
Active
|
PROPERTY TYPE(S)
|
Single Family
|
| Elementary School |
Franklin - Youngsville |
| Jr. High School |
Franklin - Cedar Creek |
| High School |
Franklin - Franklinton |
| AIR |
Ceiling Fan(s), Central Air, Dual |
| AIR CONDITIONING |
Yes |
| APPLIANCES |
Dishwasher, Free-Standing Gas Range, Gas Cooktop, Gas Water Heater, Ice Maker, Microwave, Stainless Steel Appliance(s), Tankless Water Heater |
| CONSTRUCTION |
Brick, Fiber Cement |
| EXTERIOR |
Playground, Rain Gutters |
| FIREPLACE |
Yes |
| GARAGE |
Attached Garage, Yes |
| HEAT |
Electric, Forced Air, Heat Pump, Natural Gas |
| HOA DUES |
58.69 |
| INTERIOR |
Bookcases, Ceiling Fan(s), Chandelier, Coffered Ceiling(s), Crown Molding, Double Vanity, Eat-in Kitchen, Entrance Foyer, Granite Counters, High Ceilings, Kitchen Island, Open Floorplan, Pantry, Recessed Lighting, Soaking Tub, Tray Ceiling(s), Walk-In Closet(s) |
| LOT |
0.48 acre(s) |
| PARKING |
Driveway, Garage, Garage Door Opener, Garage Faces Side, Attached |
| POOL DESCRIPTION |
Association |
| SEWER |
Septic Tank |
| STORIES |
2 |
| STYLE |
Traditional |
| SUBDIVISION |
East Woods of Patterson |
| TAXES |
5536.29 |
| WATER |
Public |
We respect your online privacy and will never spam you. By submitting this form with your telephone number
you are consenting for Allison
Caudle Abbott to contact you even if your name is on a Federal or State
"Do not call List".
Listed with Southern Lux Living
Information Not Guaranteed.
Listings marked with an icon are provided courtesy of the Doorify MLS, Inc. of North Carolina, Internet Data Exchange Database.
Closed (sold) listings may have been listed and/or sold by a real estate firm other than the firm(s) featured on this website. Closed data is not available until the sale of the property is recorded in the MLS. Home sale data is not an appraisal, CMA, competitive or comparative market analysis, or home valuation of any property
Copyright 2025 Doorify MLS, Inc. of North Carolina. All rights reserved.
Data last updated: 2/24/25 5:23 AM PST.
This IDX solution is (c) Diverse Solutions 2025.
Save favorite listings, searches, and get the latest alerts
Save your favorite listings, searches, and receive the latest listing alerts

